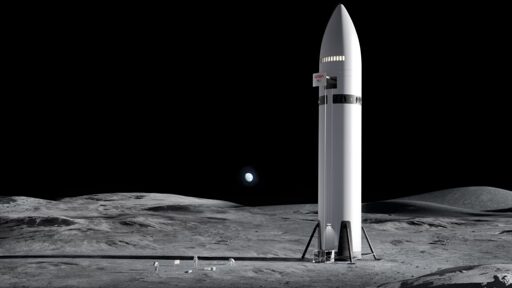- cross-posted to:
- spacex@sh.itjust.works
- cross-posted to:
- spacex@sh.itjust.works
But they didn’t tell us what it is!?
I wonder if they’re talking about any hardware changes or if this is more about CONOPS changes.
Maybe they could save some prop (and refuelling flights) by transferring crew from Dragon to HLS in Earth orbit after refueling, then perform TLI, landing, ascent, then transferring to Orion in Lunar orbit for the trip home.
Also, it’s cool to see some updated renderings.
Yeah, I’m not a huge fan of the renderings. They seem to not really show much besides an artists rendition and seem more a response to recent political pressure than a decent update, at least to me
The one showing the lunar surface with a rover getting lowered is definitely on the conceptual side. The interior side might not be too far off. It’s just absurd looking because of all the open space for only 4 people.
I disagree, the interior images are the ones that seem the most half baked to me. If you mean that the lunar images are similar to what we’ve seen before then I’ll agree.
Even with Starship being huge, floor area is still a massive win and leaving it under utilised like in the diagram seems really, really improbable. The area where the astronauts are sitting with the ladder down, seems unnecessarily hazardous. The fact the whole area is so bare makes sense for locking things up but I’ll be surprised if there aren’t some features, for example a circular locker in the middle or beds. I did have an issue with the chairs they are sitting on looking like foldout chairs and expecting a little more around them, but looking at the images of a dragon capsule they are surprisingly similar, its just that with the dragon being smaller its not as obvious how minimal they are.
It just seems like they rushed to put together an image and haven’t thought through or discussed what’s useful in the mission enough to bother with a layout
It looks like they spaced out the Dragon interior and went “now what?”
They’ve talked in the past about an equipment deck with ECLSS. And a double airlock deck. I’m assuming those details are all down below deck.
I think a ship this big will always look absurd for 2-4 people.
So, I think the payload bay has an internal diameter of 8 m so a floor area of 50 m2. A studio in New York is roughly between 250 and 500 square feet (23 - 46 m2). They show one and a half levels here and I agree the double airlock and the equipment locker are below this level and a half. My point is, whats rendered is huge compared to current craft (or living quarters on a submarine or military boat), but compared to what most humans are used to living in its not an absurd amount and they have both volume available and very little rendered that would be used for day to day living. I doubt they would ship without more thought to the living space and that makes these renders seem pretty vague and low quality to me
It looks like the internal volume for the payload bay has a height of about 15 m and that’s a little more than five floors assuming they are roughly the same height as an apartment? Agreed that is an absurd about of floor area but I don’t think as absurd as a close to empty volume
That said, I did go back and look at the renders again and they’re not as bad as I remembered them. I’m probably mostly reacting to people getting excited by them since I don’t think they add any new info and I’d be surprised if the ship came out close to those renderings




