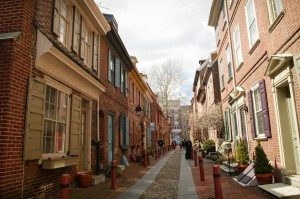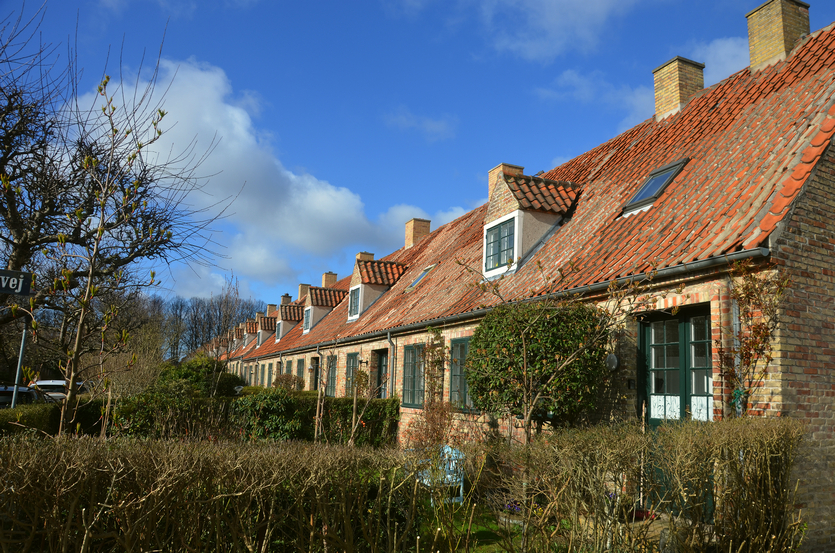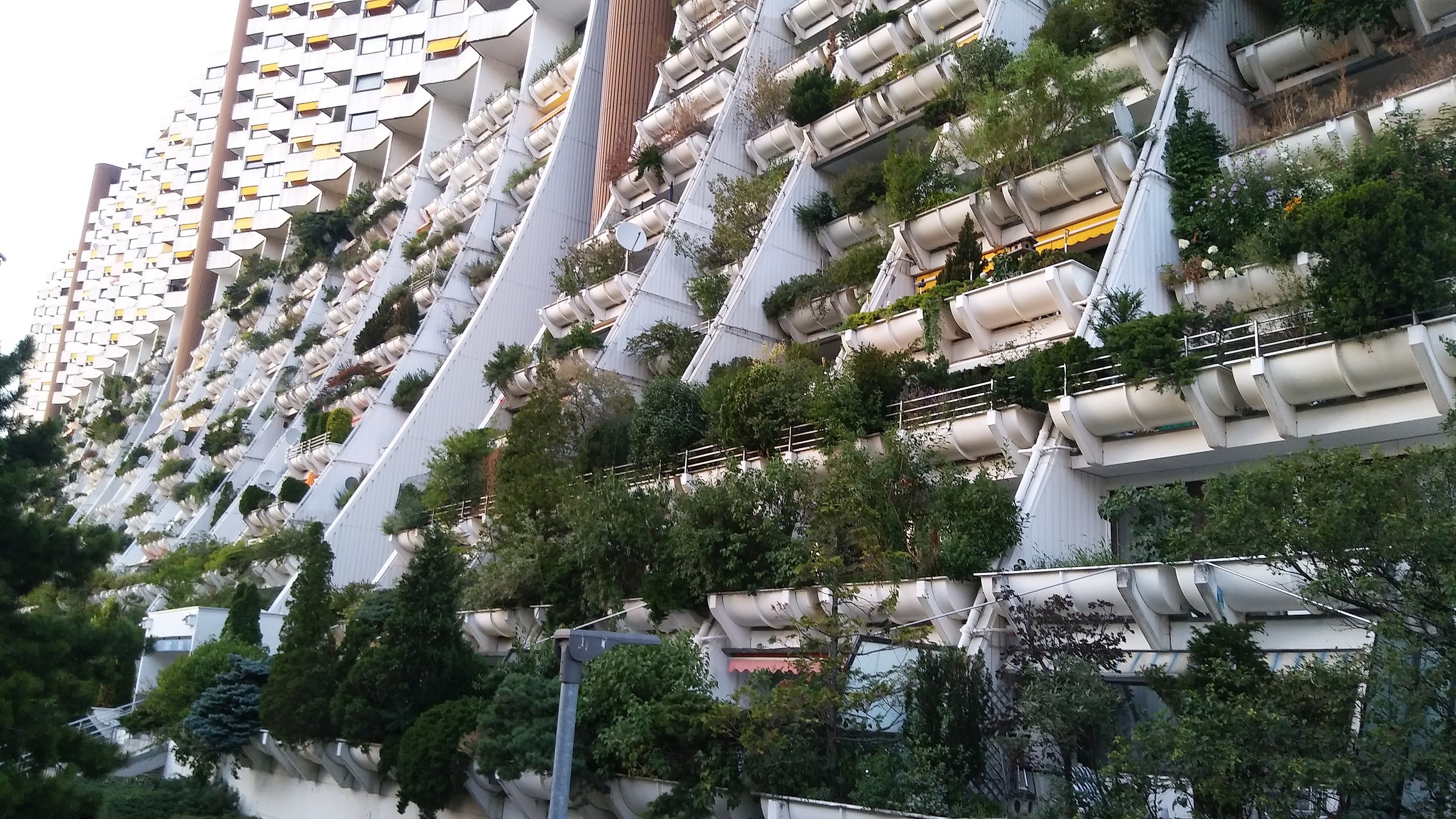I grew up in a city of mostly rowhomes and I love them. Plan on buying one one day.
You still get walk-ability, sense of community and good population density (not as good as a high-rise but still good), but also more privacy, and the space is more conducive to raising a family than an apartment. Also they’re cute as fuck and people can paint them different colors and have cool little gardens on their porches and stuff.
I love rowhomes. Every neighborhood with rowhomes feels like a real place where real people live. It’s the right trade off between density and livability, especially for families with kids. Commodified housing is still the main problem, but in terms of urban design, it doesn’t get much better.
Rent is 99k a month and your first born. Also planting in the garden is a lease violation
As I said, commodified housing is the main problem.
Nah, there’s some good ones out there. Shared common spaces is a good thing actually, and rowhomes are fantastic for making such constructions. Also great for fostering a sense of community, which then leads to the citizens taking care of each other and the area. Of course they need to have the freedom and resources to do so.
You’re also moreso describing a systemic issue of capitalism, than one of rowhomes specifically.
Kinda surprised by the number of people in here who seem to be objecting to this on the grounds of like, some minor inconvenience they might have which realistically is going to apply to pretty much anything that’s not like a detached single family home. Like what do you want? Suburbia but make it communist and good somehow?
It’s all lemmy libs

Thought I saw at least a few Hexbears taking part but it’s possible I’m misremembering
I reckon your “us vs them” attitude will make the world a better place!
It’s almost like we have poltical and ideological differences, what a astounding discovery
deleted by creator
Row home appreciation picture:

More



Is that last one Kartoffelrækkerne? They look great as well. Copenhagen in general has a lot of cool rowhouses
;_;
Montréal has a fair amount of these and they’re pretty cool. Also variations of this ofc, like sometimes it’s not fully connected, but in groupings of four units with little passageways between the buildings, or they might have little yards or be 3 units tall, really depends on the area.

I helped a buddy of mine move to montreal into a rowhouse that looked just like this. First winter there, he ended up slipping down his second story staircase. Funniest phone call i’ve gotten in a long time.
Where do you bring your stroller and where do you put your bikes?
I keep my bike by the front door. Where do you keep yours?
As for strollers, consider it anti-krotchgoblin-aktion
So you carry that bike up 1.8m each time you get home? This doesn’t seem to be barrier free to me. Same with strollers, trolley’s of old people and wheelchairs.
I would not advocate building stairs up the the door in modern building. I just think it’s pretty.
That said, yes, I regularly carry my bike up stairs. It’s just part of bike commuting in America.
There are many solutions to this. Nobody is claiming it’s barrier free. No building with stairs is barrier free. That why there are things like add-on ramps, electric wheelchair lifts, and for bicycles, rear entrances. Almond many other possible fixes. What’s your point?
That I lived in a building like that and it was a huge barrier, that we have to reduce barriers and that includes not fetishizing old outdated ways of construction. Electrical wheelchair lifts aren’t a solution, they are an addon. Add on ramps would demand a complete reconstruction of the setting, having a different entry for you by feet and by bike might work sometimes in this situation in does create additional barriers.
My point is that the lived experience of people who see barriers and problems to be accepted and the material structures we created are to be heavily critiqued.
Solutions to the problems are not addons, they are re-drafts of what is and what could be.
Ok, then redesign. This isn’t an issue with rowhouses. This is an image with a walk-up entrance. Maybe design some with ramps. Boom. Done.
You would prefer condos everywhere? Or larger lots and detached homes? Those are the alternatives.
I wrote a bit to that, but if you give examples of specific row houses you ought to expect call outs if they are excluding a large part of the population. Really not getting why your vibe is as it is right now.
There is like 12 stairs to the front door and looks like there are 2 flights of stairs inside. Of course it isn’t barrier free. Tho I think ideally there would be funding available for people who want to retrofit accessibility features. Like in the above pic I imagine you could make a ramp going across the front of several units to provide access to them. Alternatively, put in a lift that goes along the rail for just one person. Assuming the internal arrangement of the unit would be worthwhile for the person(s) in question. Very likely there is either no bathroom or only a toilet/sink on the main floor so to bathe you’d need to go up the stairs. For new built construction it seems like something you could account for in the initial design if appropriate regulations exist and are enforced. There is nothing inherently inaccessible about a shared wall.
Bikes you lock to the cast iron bike rack which conveniently surround the building. You can buy an extra really heavy lock of a different sort than you usually carry out with you (e.g. you go out with a u lock, you have a chain kept at home). You lock with both at night because then it takes different tools to remove each lock. Or you chose a light bike to carry up the stairs.
Strollers are really rugged these days. I see people doing all kinds of crazy shit with strollers. The other day this lady had 3 babies/toddlers with her in a stroller and I helped her go down 2 full flights of stairs. We just moved a bit at a time. I pulled the stroller down to the first landing while she waited at the top, then we moved the children 1 at a time. Same again to the bottom. It’s very stupid to have no elevator or even escalator available but it can be done.
i used to live in one of these and the stroller wasn’t an issue tbh. although i can see it potentially becoming an issue for anyone who has mobility problems
Love me some good row houses
They’re really run to drunkly bike through, which I did a lot in my 20s
I was in San Francisco a few months ago, and it was full of gorgeous row houses with beautiful architecture. No wonder that city is full of nimby psychos.
strong agree. honestly alot of the lefty urbanite types here don’t realize you can make very pleasant areas with multi-family units and attached single family units that provide walkable ammenities and don’t have to force people to live in 600 sq ft.
Or that you’re allowed to put embellishments on buildings and not everything has to be brutalism or corporate-bauhaus
But cubes are cool
Brick facades are pretty however
They’re alright. Used to live in an area with them, some friends lived in them. The long narrow floor plan makes it feel like you’re just living in a hallway. I guess they don’t have to be that narrow, though.
Living in a 12’ wide rowhouse atm, I def think the sweet spot is 16-20’ wide, 50-80’ deep, and 3 stories with a partially finished basement.
The problem is that is a pretty big house. Thats 5500 sq ft on the high end and a little under 3k on the low end. You definitely need to house more than one or two people in them.
I live in a 15’ wide row house, and I could use the extra 2 feet. I think 17-18’ is good, and 50 feet long. That makes about 2700 or so square feet with a finished basement.
What many people do in my area is live on two floors and rent the third out as a (nice) 1-bdrm apt.
When focussing on housing people seem to forget the proper mix of living, shopping, working, recreation, public transport.
Denser housing is nice if you have all your primary living needs nearby.
Rowhouse blocks with a comprehensive network of bike trails and bike lanes, with corner lots dedicated to ground level commercial, and every couple blocks you take the block of grid out and put a park in, with a metro station within a mile, attached to the bike network.
corner lots dedicated to ground level commercial
Yeah corner stores are great. Get beer and a sandwich.
Note they don’t all need to be convenience stores and restaraunts. Put in small grocers, doctors, dentists, hairdressers, tool and regular libraries, schools. If you make the corner plots big enough I can put apartments on top rather than another house.
Fuck yeah. Where I’m from people call it “the extra fridge”
I’ve been told that such stores are imaginary if they exist outside the bounds of gentrified New York. They are solely within those bounds, and we call them bodegas.
Source: I’ve listened to any semi-popular podcast.
every couple blocks you take the block of grid out and put a park
This is not enough park. It should be hard to tell where the bike/foot paths end and the parks/managed foodscapes begin


Paradox is afraid to make this kind of powerful infrastructure a possibility in Cities Skylines 2
Love Edwardian terrace districts. Unfortunately they’ve gentrified pretty fast everywhere in the world.

I think there’s a difference between the vintage homes in the photo above and the, frankly, kind of crappy townhouses they’re building now.
Portland has what they call an “Urban Growth Boundary”, beyond that point, the city can’t expand. So the way you build more housing is you tear out a single family home, and build these:
https://cdn.listingphotos.sierrastatic.com/pics2x/v1693008795/53/53_23042487_01.jpg
So now, you have a structure that’s just as crappy as apartments, with no parking, and a bonus of being unaffordable. These are $850K per unit.
As long as there’s good public transport, the lack of parking is a positive. We should have less parking spaces.
Row houses, townhouses, and cottage courts are great.
I think a lot of urbanists in general forget to leave room for nuance and material conditions in general. Not everything has to be a blocky apartment (even though I quite like those provided the walls are soundproofed and they’re tenant-owned.
I don’t see the point. I used to live in one. It’s a less space efficient appartment. You can just build those bigger.
it’s only less space efficient if you don’t give away rooms to people who can’t afford rent

Lest us all be beholden to landlords

It’s an efficient way of making semi-dense housing while still fostering a sense of community. While not without issues there’s a lot of positives from rowhouses.
Counterpoint: you usually get a basement
Just curious, because this actually seems like it starts leaning in that direction, but has anyone ever combined the concepts of population dense dwellings with things like gardening space? Like a high rise where every unit has an outdoor area large enough to do real gardening but also space enough inside for a family of four to live in? Or does that become cost-prohibitive really quickly?
Alterlaa is a public housing complex in Austria with a shape that allows for several floors to grow plants on their balconies.

This still falls short of a backyard you’d get with many rowhomes, though. But Alterlaa follows the towers-in-the-park philosophy of urban planning so there’s plenty of outdoor space for families. In a traditional, pre-industrial-style city you’d just have more parks and car-free streets with lots of vegetation. For dense and modern cities, Singapore is working on blending modern urbanism with nature.
Alterlaa
Did the Neon Genesis Evangelion artists use this building as reference material?
deleted by creator
that is awesome.
Habitat 67 is another building designed for this sort of thing. The idea was high density but with gardens and a sense of community, and designed around mass-produceable modules that could be configured in a customized way. A lot of people dislike the look because the modular fabrication method used a lot of concrete, but I still think it’s a neat idea, both the original concept and the actual implementation which was trimmed down for budget reasons.
It was intended to produce cost-effective public housing, but since all we have is the prototype that was built for a world fair, there’s a fair bit of history and novelty involved that means the units are fairly expensive these days iirc.
That seems to just have increased surface area, making thermal issues worse? They look pretty cool, but seem very ineffective for many of the problems with housing, including the overuse of high environmental impact materials like concrete
Just seems like it more of an attempt at modularity with a focus on the least necessary things. Something to learn from, I guess, but not very useful
You are very right. While it looks nice in terms of energy usage it is horrible. Design is also controversial and not ideal imho. Looks fun though.
As art and as a demonstration of the range of what’s possible, it does well. I don’t think it’s meant to be an example of what a common approach should be though.
I like it as art for what could be possible! It’s fun and cool like that. Just not for any utility really
It is important for us to have these things to remind us of what is possible, and to allow a broader range of imagination.
Looks great to me. Thermal properties are an issue though.
Some countries have community gardens for people who don’t have space at their place
I know the architecture group Vandkunsten has done some projects along those lines. They’ve designed a 4-person home with 37 square meters, where the concept is to make use of common space. They generally make very cool use of common space.
I lived in a place where they tried to do that but TBH because of how things were layout out it wasn’t too nice. Depending how the unit was oriented in relation to the earth and the other buildings. The garden area was either too shaded from nearby buildings/hedges/trees so it wasn’t sunny at all and always kind of dark and damp. Or it was blasted with sun with the little lawns/gardens in competition with tree roots for small amount of rainwater. When there is too much pavement the rainfall mostly washes into the sewers instead of getting to the ground. So people who had their bit of land facing that way could only get it nice by having sprinklers on all the time which sucks.
I think it could be improved with a redesign. Put in trees which will be sustainable in the available land. And stop being so committed to the suburban aesthetic of grass and hedges when the environment doesn’t support it. Maybe add some big planter boxes with good soil. It’s not an unsalvageable situation but it would be a lot of work to make it nice.
Terraced houses that are actually terraced: green roofs that double as balcony yards.
We have them here, but they tend be developer focused (middle to upper middle class, whatever that means). There are some older publicly owned town houses though
Do you like that they are so low or that they are connected?
In the Netherlands you have concepts which sometimes are bars/rows and sometimes aren’t (more free) often with similar heights (or slightly more). If you set them correctly then you can get an increase in access of backyard spaces which are semi public, you get a slight increase in felt privacy (as axis of views are not directly into the windows of your neighbors and alike) and such things.
Not a direct fit of what I mean: https://repository.tudelft.nl/islandora/object/uuid:dbc49d82-bbfb-4d50-8908-2c860bba0e10/datastream/OBJ
when they’re connected, there’s less surface area exposed to the elements, improving the thermal efficiency and reducing heating/cooling costs for all the occupants.
I agree, they could be more energy efficient if they are placed together, but ceilings are often the more important part, having four stories and multiple families is more efficient in terms of energy and space than to have two story row homes, even if the former is disconnected. If they are partially connected they would of course even be more efficient. Of course having connected buildings is good in general.
However in states like the US some of the main problem in addition to how to place housing is that they are not well insulated. Well insulated free standing apartment buildings are much more efficient than row homes.
High density low rise (3-4 stories) of the Netherlands aren’t too bad in terms of energy efficiency, but I don’t mind higher stuff, if we compensate space for it.
https://spreefeld.org/wp-content/uploads/2022/09/PXL_20220904_171823813k-2048x871.jpg.webp
https://en.wikipedia.org/wiki/Red_Vienna#Public_housing
https://upload.wikimedia.org/wikipedia/commons/thumb/7/78/Felleishof.jpg/1920px-Felleishof.jpg























